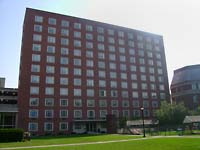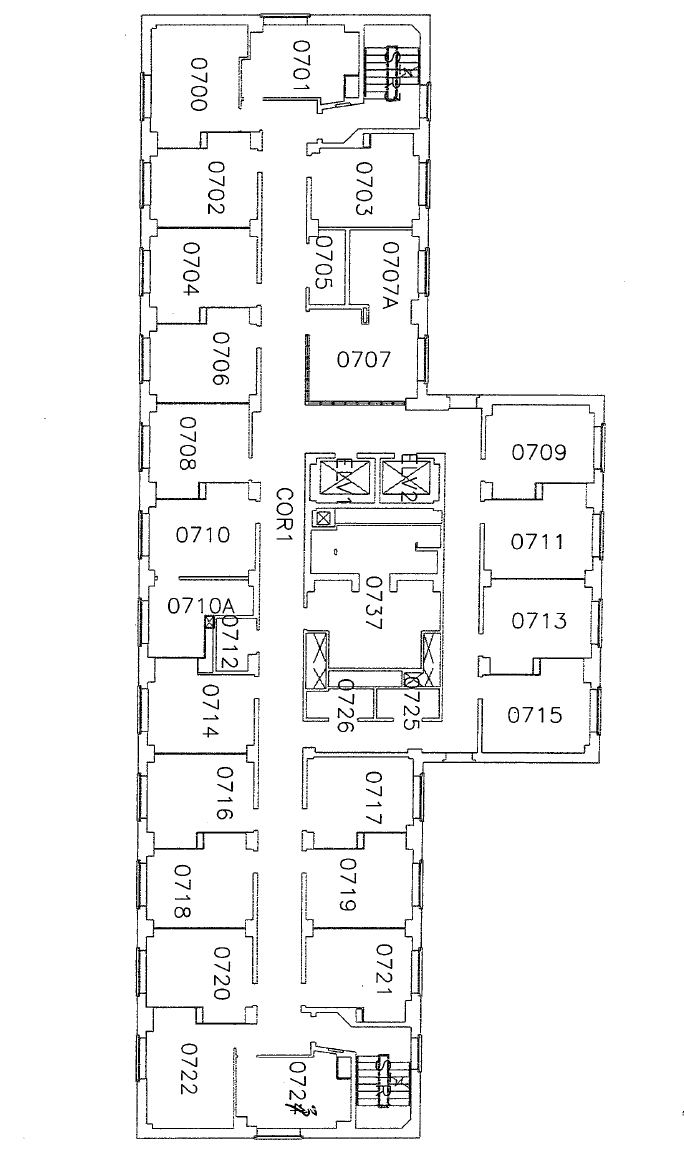Building Description
Built in 1955, ES Harkness Hall consists of 172 single-occupancy bedrooms. Each floor has 21 or 22 rooms. Residents are assigned into rooms on the 4th through 11th floors. All floors are coed except for one all-male floor (6th floor) and one all-female floor (8th floor). There is also a Quiet Floor (11th floor) for students looking to live in an intentionally quiet environment.
Harkness dormitory is adjacent to the Yale School of Medicine and located directly across the street from Yale New-Haven Hospital. While a major ity of students choosing to live at Harkness are from the Med School, Nursing, or EPH, the resident community often has students from the School of Art, School of Architecture, Law School, and GSAS.
ity of students choosing to live at Harkness are from the Med School, Nursing, or EPH, the resident community often has students from the School of Art, School of Architecture, Law School, and GSAS.
Elevator Access, Shared Bathrooms, and Furniture
- There are two elevators that access the upper floors in Harkness.
- There is one large, coed, shared bathroom on each floor. (The bathrooms on the gender-specific floors are gender specific.) There are doors on all shower and bathroom stalls for individual privacy.
- Rooms have standard University-provided bedroom furniture: extra-long twin-sized bed frame and mattress, desk and desk chair, dresser, and in some rooms, an additional sitting chair. All bedrooms contain a vanity with sink and mirror. There is limited overhead lighting, so residents should bring additional lighting for their desks.
Internet Access and Mail/Package Delivery
- Students accessing the Yale network must register their computers at www.yale.edu/netreg for full use of the Internet.
- All of Harkness is on the University’s wireless network for student convenience!
- Mail is received by the U.S. Postal system Monday–Friday and distributed to student mail boxes. Student packages are received by the Harkness Housing Office and available to students during office hours.
Other Amenities
- There are four kitchenettes within the building on the 4th, 7th, 9th, and 11th floors. The kitchenettes contain a stove and oven unit, microwave, sink and small countertop area, as well as a full-size freezer. All students in the building share the kitchen resources. Students intending to use the kitchenettes are expected to bring their own cookware and utensils. A mini refrigerator is provided in each room.
- The basement of Harkness contains a student laundry room, and the Harkness gym. All students living in Harkness have an automatic free membership to the Harkness gym.
- The ground-floor Harkness Housing Office is open Monday–Friday with University staff.
Security Access for Residential Areas
For security purposes, access into the residential floors via elevator or stairwell is limited. Students need a valid, programmed ID card, and/or their bedroom key to access the residential areas of Harkness.
The ground floor/lobby level area houses the Harkness Housing Office, and Cafe Med which are open Monday–Friday. During business hours, the entry doors to Harkness are unlocked for convenient access into the public area of the building.
| Student Room Types and Dimensions | ||
|---|---|---|
| 16 Small | 13’11” x 9’10” | approx 135 sq ft |
| 132 Medium | 13’6” x 10’8” | approx 144 sq ft |
| 16 Large | 14’8” x 11’ | approx 161 sq ft |
| 6 Extra Large | 10’10” x 13’6” and 10’5” x 10’8” | approx 250 sq ft |
Floor Plans and 360 Virtual Tours
These are sample floor plans only. Each dormitory room may vary in floor plan and size.
